CRUISE ID:
2111829
-
Star Of The Seas
-
Caribbean
-
ST07E440



Cruise Only
Inside From
£ 1,408 pp
-
Outside From£ 1,701 pp
-
Balcony From£ 1,810 pp
-
Suite From£ 2,884 pp
-
Itinerary
-
Ship Info
-
Cabin
-
Deck
-
Itinerary Details
-
Day 108 Feb 2026Orlando (Port Canaveral), Florida00:0016:30
-
Day 209 Feb 2026Perfect Day Cococay, Bahamas07:0016:00
-
Day 310 Feb 2026Cruising00:0000:00
-
Day 411 Feb 2026Charlotte Amalie, St. Thomas12:3020:00
-
Day 512 Feb 2026Philipsburg, St. Maarten08:0017:00
-
Day 613 Feb 2026Cruising00:0000:00
-
Day 714 Feb 2026Cruising00:0000:00
-
Day 815 Feb 2026Orlando (Port Canaveral), Florida06:0000:00
-
-
Ship InformationActivitiesShip Facts
-
Launched
-
Length1198
-
Occupancy7293
-
TotalCabins2805
-
TotalCrew2350
-
Tonnage250800
-
-
-
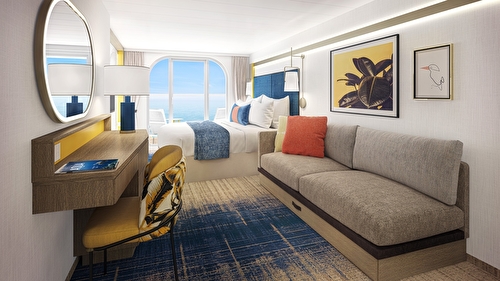 OceanC3C5D1D2D3D4D5N1N4N5XQYOYQThese staterooms offer you a private balcony with chairs and a side table where you can enjoy the ocean breeze. Two twin beds that convert to Royal King. One double sofa bed in staterooms with up to 4 guests. Room with bed, vanity and seating area with sofa. One bathroom. Wide door. Roll in shower. Grab bars. Fold down shower bench. Hand held shower head. Raised toilet. Lowered sink. Up to 4 guests. Stateroom: 301 sq. ft. Balcony: 80 sq. ft.
OceanC3C5D1D2D3D4D5N1N4N5XQYOYQThese staterooms offer you a private balcony with chairs and a side table where you can enjoy the ocean breeze. Two twin beds that convert to Royal King. One double sofa bed in staterooms with up to 4 guests. Room with bed, vanity and seating area with sofa. One bathroom. Wide door. Roll in shower. Grab bars. Fold down shower bench. Hand held shower head. Raised toilet. Lowered sink. Up to 4 guests. Stateroom: 301 sq. ft. Balcony: 80 sq. ft. -
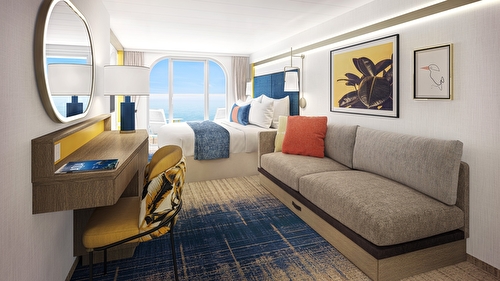 ConnectingCBThese rooms connect via a private foyer in front of both rooms. Two twin beds that convert to Royal King. One single sofa bed in staterooms with up to 3 guests. One double sofa bed in staterooms with up to 4 guests. Room with bed, vanity and seating area with sofa. Full bathroom. Shower with bench. Up to 4 guests. Stateroom: 204 sq. ft. Balcony: 50 sq. ft.
ConnectingCBThese rooms connect via a private foyer in front of both rooms. Two twin beds that convert to Royal King. One single sofa bed in staterooms with up to 3 guests. One double sofa bed in staterooms with up to 4 guests. Room with bed, vanity and seating area with sofa. Full bathroom. Shower with bench. Up to 4 guests. Stateroom: 204 sq. ft. Balcony: 50 sq. ft. -
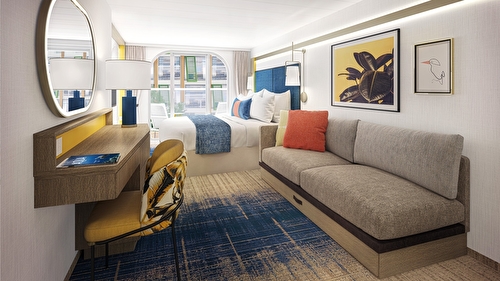 CentralF1F5U5Experience nature at sea on your private balcony overlooking Central Park. Two twin beds that convert to Royal King. One single sofa bed in staterooms with up to 3 guests. One double sofa bed in staterooms with up to 4 guests. Room with bed, vanity and seating area with sofa. Full bathroom. Shower with bench. Up to 4 guests. Stateroom: 196 sq. ft. Balcony: 50 sq. ft.
CentralF1F5U5Experience nature at sea on your private balcony overlooking Central Park. Two twin beds that convert to Royal King. One single sofa bed in staterooms with up to 3 guests. One double sofa bed in staterooms with up to 4 guests. Room with bed, vanity and seating area with sofa. Full bathroom. Shower with bench. Up to 4 guests. Stateroom: 196 sq. ft. Balcony: 50 sq. ft. -
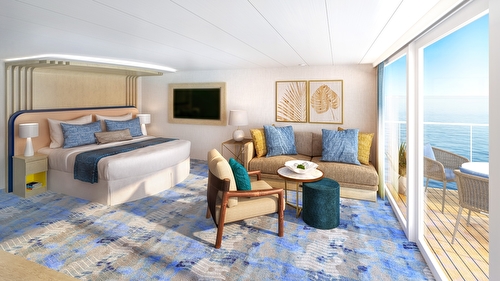 GrandGSEnjoy one of our "grandest" suites in the fleet.Two twin beds that convert to a Royal King bed. One double sofa bed. Bedroom area. Living room with seating. Private balcony with seating area and private dining. One bathroom with tub with niche and two sinks. Up to 4 guests. Stateroom: 431 sq. ft. Balcony: 108 sq. ft.
GrandGSEnjoy one of our "grandest" suites in the fleet.Two twin beds that convert to a Royal King bed. One double sofa bed. Bedroom area. Living room with seating. Private balcony with seating area and private dining. One bathroom with tub with niche and two sinks. Up to 4 guests. Stateroom: 431 sq. ft. Balcony: 108 sq. ft. -
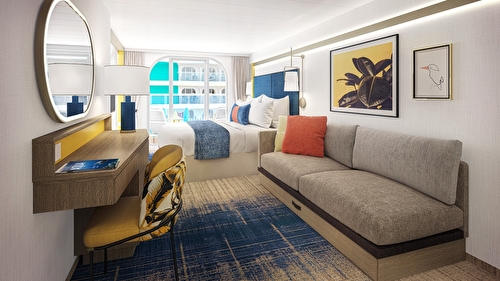 SurfsideH3H5SFT5Designed to give everyone their own space, these suites offer a separate cozy kids’ room.Two twin beds that convert to a Royal King bed. One sofa bed that converts to a bed ideal for 2 kids. Bedroom area. Kids nook with sofa. Private balcony. One bathroom with shower. Wide door, Roll in shower. Grab bars, Fold down shower bench, Hand held shower head, Raised toilet, Lowered sink. Sleeps 2 adults and 2 kids. Stateroom: 312 sq. ft. Balcony: 74 sq. ft.
SurfsideH3H5SFT5Designed to give everyone their own space, these suites offer a separate cozy kids’ room.Two twin beds that convert to a Royal King bed. One sofa bed that converts to a bed ideal for 2 kids. Bedroom area. Kids nook with sofa. Private balcony. One bathroom with shower. Wide door, Roll in shower. Grab bars, Fold down shower bench, Hand held shower head, Raised toilet, Lowered sink. Sleeps 2 adults and 2 kids. Stateroom: 312 sq. ft. Balcony: 74 sq. ft. -
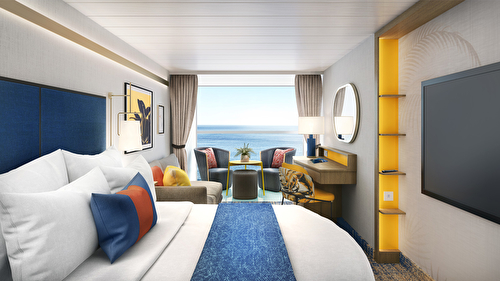 InfiniteI1I3IFIGEnjoy an expanded living area that becomes a balcony overlooking Central Park at the push of a button— giving you extra space and incredible views. Two twin beds that convert to Royal King. One single sofa bed in staterooms with up to 3 guests. One double sofa bed in staterooms with up to 4 guests. Room with bed, vanity and seating area with sofa. Convertible balcony. Full bathroom, Shower with bench.Up to 4 guests. Total Stateroom: 250 sq. ft. (includes 50 sq. ft. convertible balcony)
InfiniteI1I3IFIGEnjoy an expanded living area that becomes a balcony overlooking Central Park at the push of a button— giving you extra space and incredible views. Two twin beds that convert to Royal King. One single sofa bed in staterooms with up to 3 guests. One double sofa bed in staterooms with up to 4 guests. Room with bed, vanity and seating area with sofa. Convertible balcony. Full bathroom, Shower with bench.Up to 4 guests. Total Stateroom: 250 sq. ft. (includes 50 sq. ft. convertible balcony) -
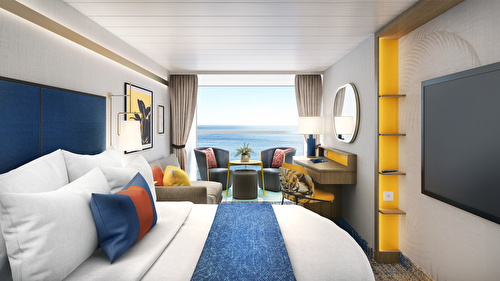 FamilyIBTransform your living space into an extended oceanside escape plus a separate hideaway bunk alcove. Two twin beds that convert to a Royal King bed. One double sofa bed. Bunk bed with 2 twin beds. Room with bed, vanity and seating area with sofa. Convertible balcony. Room with bunk bed. Split bathroom with compartment for toilet and sink. Shower. Sink. Up to 6 guests. Total Stateroom: 335 sq. ft. (includes 50 sq. ft. convertible balcony)
FamilyIBTransform your living space into an extended oceanside escape plus a separate hideaway bunk alcove. Two twin beds that convert to a Royal King bed. One double sofa bed. Bunk bed with 2 twin beds. Room with bed, vanity and seating area with sofa. Convertible balcony. Room with bunk bed. Split bathroom with compartment for toilet and sink. Shower. Sink. Up to 6 guests. Total Stateroom: 335 sq. ft. (includes 50 sq. ft. convertible balcony) -
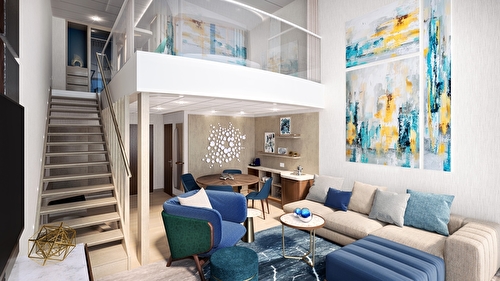 IconILEnjoy this two-level urban loft that features a private balcony.Two twin beds that convert to a Royal King bed. One double sofa bed. Open living and dining room with dry bar on main level. Master bedroom on second level. Private balcony with dining area. Elevator. L-shape sofa. One bathroom with shower and fold down shower bench on main level. Master bathroom with fold down bench and one shower head on second level. Wide door. Roll in shower. Grab bars. Fold down shower bench. Hand held shower head. Raised toilet. Lowered sink. Up to 4 guests. Stateroom: 968 sq. ft. (inclusive of the opening) Stateroom: 807 sq. ft. (excluding the opening) Balcony: 115 sq. ft.
IconILEnjoy this two-level urban loft that features a private balcony.Two twin beds that convert to a Royal King bed. One double sofa bed. Open living and dining room with dry bar on main level. Master bedroom on second level. Private balcony with dining area. Elevator. L-shape sofa. One bathroom with shower and fold down shower bench on main level. Master bathroom with fold down bench and one shower head on second level. Wide door. Roll in shower. Grab bars. Fold down shower bench. Hand held shower head. Raised toilet. Lowered sink. Up to 4 guests. Stateroom: 968 sq. ft. (inclusive of the opening) Stateroom: 807 sq. ft. (excluding the opening) Balcony: 115 sq. ft. -
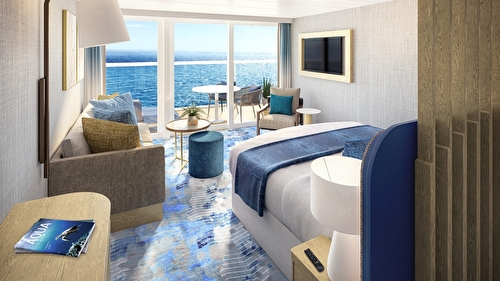 JuniorJSEnjoy the suite life as you relax in your intimate Junior Suite.Two twin beds that convert to a Royal King bed. One double sofa bed. Bedroom area. Seating area with sofa. Private balcony. Full bathroom with tubUp to 4 guests. Stateroom: 322 sq. ft. Balcony: 80 sq. ft.
JuniorJSEnjoy the suite life as you relax in your intimate Junior Suite.Two twin beds that convert to a Royal King bed. One double sofa bed. Bedroom area. Seating area with sofa. Private balcony. Full bathroom with tubUp to 4 guests. Stateroom: 322 sq. ft. Balcony: 80 sq. ft. -
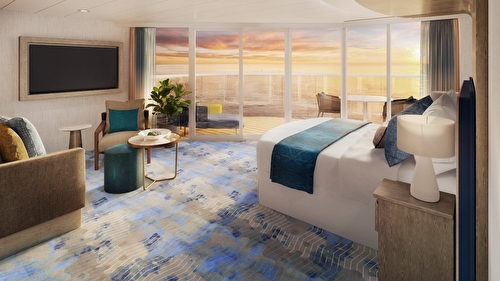 SunsetJTSNSSIn your Sunset Corner Suite, views of endless blue are all around.Two twin beds that convert to a Royal King bed. One double sofa bed. Bedroom area. Living room with seating. Private balcony with seating area and private dining. One bathroom with tub with niche and two sinksUp to 4 guests. Stateroom: 380 - 480 sq. ft. Balcony: 280 - 360 sq. ft.
SunsetJTSNSSIn your Sunset Corner Suite, views of endless blue are all around.Two twin beds that convert to a Royal King bed. One double sofa bed. Bedroom area. Living room with seating. Private balcony with seating area and private dining. One bathroom with tub with niche and two sinksUp to 4 guests. Stateroom: 380 - 480 sq. ft. Balcony: 280 - 360 sq. ft. -
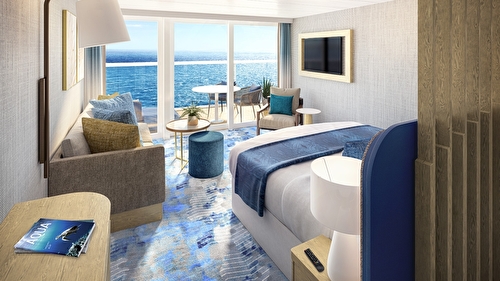 SkyJYLocated on prime decks high on the ship, Sky Junior Suites offer dramatic views from your private balcony.Two twin beds that convert to a Royal King bed. One double sofa bed. Bedroom area. Seating area with sofa. Private balcony. One bathroom with shower & tub. Wide door. Roll in shower. Grab bars. Fold down shower bench. Hand held shower head. Raised toilet. Lowered sink. Up to 4 guests. Stateroom: 420 sq. ft. Balcony: 145 sq. ft.
SkyJYLocated on prime decks high on the ship, Sky Junior Suites offer dramatic views from your private balcony.Two twin beds that convert to a Royal King bed. One double sofa bed. Bedroom area. Seating area with sofa. Private balcony. One bathroom with shower & tub. Wide door. Roll in shower. Grab bars. Fold down shower bench. Hand held shower head. Raised toilet. Lowered sink. Up to 4 guests. Stateroom: 420 sq. ft. Balcony: 145 sq. ft. -
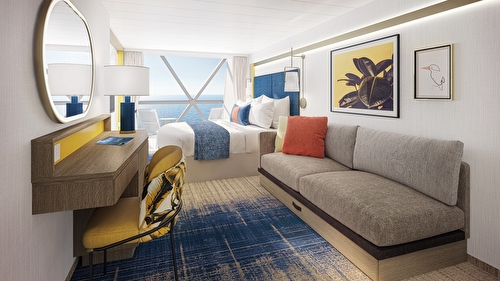 PanoramicL5VP"Panoramic views await you in this stateroom located on prime top-level decks. Two twin beds that convert to a Royal King bed. One single sofa bed. Room with bed, vanity and seating area with sofa Panoramic seating area. Full bathroom. Shower with bench. Up to 3 guests. Stateroom: 258 sq. ft. "
PanoramicL5VP"Panoramic views await you in this stateroom located on prime top-level decks. Two twin beds that convert to a Royal King bed. One single sofa bed. Room with bed, vanity and seating area with sofa Panoramic seating area. Full bathroom. Shower with bench. Up to 3 guests. Stateroom: 258 sq. ft. " -
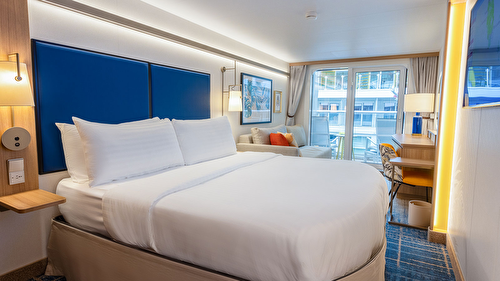 GuaranteeNQTwo twin beds that convert to Royal King, seating area with sofa, full bathroom, shower with bench and private balcony with Neighborhood view. Stateroom: 196 sq. ft. Balcony: 50 sq. ft.
GuaranteeNQTwo twin beds that convert to Royal King, seating area with sofa, full bathroom, shower with bench and private balcony with Neighborhood view. Stateroom: 196 sq. ft. Balcony: 50 sq. ft. -
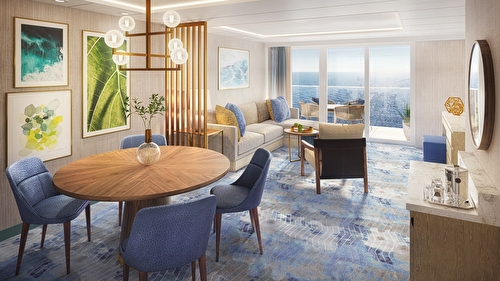 Owner'sOS"This suite is the ultimate combo of space and luxury with accommodations.Two twin beds that convert to a Royal King bed. One double sofa bed. Bedroom area. Living area with dining table and sitting area Private balcony with seating area and private dining. One bathroom with tub and shower and two sinksUp to 5 guests. Stateroom: 658 sq. ft. Balcony: 190 sq. ft. "
Owner'sOS"This suite is the ultimate combo of space and luxury with accommodations.Two twin beds that convert to a Royal King bed. One double sofa bed. Bedroom area. Living area with dining table and sitting area Private balcony with seating area and private dining. One bathroom with tub and shower and two sinksUp to 5 guests. Stateroom: 658 sq. ft. Balcony: 190 sq. ft. " -
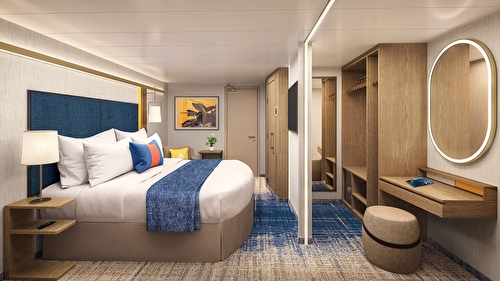 InteriorQ2V4ZIZQIn these interior staterooms, there’s no such thing as overpacking. Two twin beds that convert to a Royal King bed. Room with bed. Walk in closet with vanity. Lounge chair with ottoman. Full bathroom. Shower with bench. Up to 2 guests. Stateroom: 157 sq. ft.
InteriorQ2V4ZIZQIn these interior staterooms, there’s no such thing as overpacking. Two twin beds that convert to a Royal King bed. Room with bed. Walk in closet with vanity. Lounge chair with ottoman. Full bathroom. Shower with bench. Up to 2 guests. Stateroom: 157 sq. ft. -
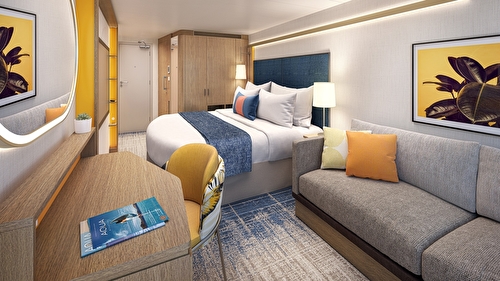 SpaciousR3R4Enjoy an interior stateroom with more space, at a great value.Two twin beds that convert to Royal King. One single sofa bed in staterooms with up to 3 guests. One double sofa bed in staterooms with up to 4 guests. Room with bed and vanityFull bathroom. Shower with bench. Up to 4 guests. Stateroom: 178 sq. ft.
SpaciousR3R4Enjoy an interior stateroom with more space, at a great value.Two twin beds that convert to Royal King. One single sofa bed in staterooms with up to 3 guests. One double sofa bed in staterooms with up to 4 guests. Room with bed and vanityFull bathroom. Shower with bench. Up to 4 guests. Stateroom: 178 sq. ft. -
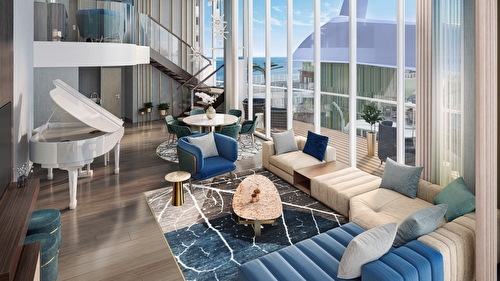 RoyalRLElevate your stay in the Royal Loft Suite— the most luxurious suite on the Royal Caribbean fleet.King size bed with Matermoll Summer Mattress. Two twin beds that convert to a Royal King bed. One double sofa bed. Open living and dining room area with wet bar on main level. Large private balcony with dining area, whirpool, and bar. Master bedroom on second level. Retreat area. Dressing area. Piano. Bathroom on main level. Master bathroom with tub, shower, two sinks and toilet compartment with sink (3 sinks total) on second level. Up to 6 guests. Stateroom: 2,088 sq. ft. (inclusive of the opening) Stateroom: 1,482 sq. ft. (excluding the opening) Balcony (main level): 705 sq. ft.
RoyalRLElevate your stay in the Royal Loft Suite— the most luxurious suite on the Royal Caribbean fleet.King size bed with Matermoll Summer Mattress. Two twin beds that convert to a Royal King bed. One double sofa bed. Open living and dining room area with wet bar on main level. Large private balcony with dining area, whirpool, and bar. Master bedroom on second level. Retreat area. Dressing area. Piano. Bathroom on main level. Master bathroom with tub, shower, two sinks and toilet compartment with sink (3 sinks total) on second level. Up to 6 guests. Stateroom: 2,088 sq. ft. (inclusive of the opening) Stateroom: 1,482 sq. ft. (excluding the opening) Balcony (main level): 705 sq. ft. -
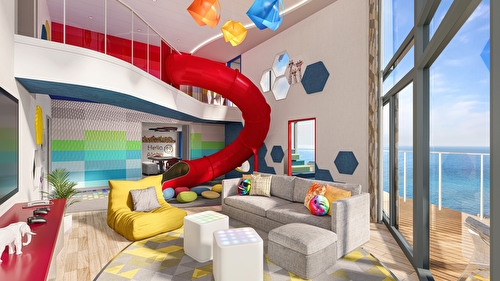 UltimateULA family vacation doesn’t get any more VIP than in the first-ever Ultimate Family Townhouse.King size bed with Matermoll Summer Mattress. Two kids bunk beds. One double sofa bed. Master bedroom and kids bedroom on second level. Lower level backyard with access to Surfside neighborhood Ping pong table and lounge seating with wet bar. Open living area with entry vestibule with panoramic views to Surfside. Dining room with interactive gaming table. Full bathroom with shower and sink on the main level. Master bathroom with two sinks and two shower heads. Kids bathroom with two sinks and a tub. Up to 8 guests. Stateroom: 1,772 sq. ft. Balcony (main level): 410 sq. ft. Balcony (second level): 90 sq. ft. Backyard: 251 sq. ft.
UltimateULA family vacation doesn’t get any more VIP than in the first-ever Ultimate Family Townhouse.King size bed with Matermoll Summer Mattress. Two kids bunk beds. One double sofa bed. Master bedroom and kids bedroom on second level. Lower level backyard with access to Surfside neighborhood Ping pong table and lounge seating with wet bar. Open living area with entry vestibule with panoramic views to Surfside. Dining room with interactive gaming table. Full bathroom with shower and sink on the main level. Master bathroom with two sinks and two shower heads. Kids bathroom with two sinks and a tub. Up to 8 guests. Stateroom: 1,772 sq. ft. Balcony (main level): 410 sq. ft. Balcony (second level): 90 sq. ft. Backyard: 251 sq. ft. -
 SuiteWSSuite - Guarantee
SuiteWSSuite - Guarantee -
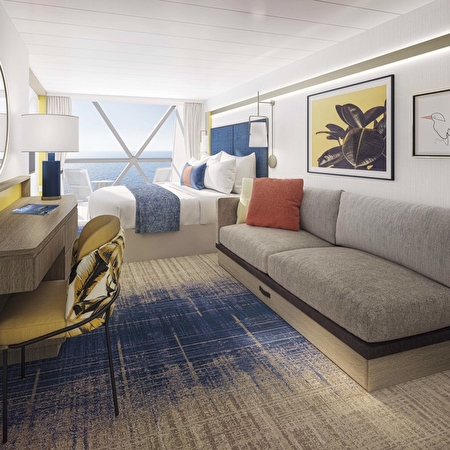 BalconyXBBalcony Stateroom - Guaranteed
BalconyXBBalcony Stateroom - Guaranteed
-
-
Select a Deck
-
Deck 02
-
Deck 03
-
Deck 04
-
Deck 05
-
Deck 06
-
Deck 07
-
Deck 08
-
Deck 09
-
Deck 10
-
Deck 11
-
Deck 12
-
Deck 14
-
Deck 15
-
Deck 16
-
Deck 17
-
Deck 18
-
Deck 19
-
Deck 20
Deck 02Deck 02Deck 03Deck 04Deck 05Deck 06Deck 07Deck 08Deck 09Deck 10Deck 11Deck 12Deck 14Deck 15Deck 16Deck 17Deck 18Deck 19Deck 20-
 -+
-+ -
 -+
-+ -
 -+
-+ -
 -+
-+ -
 -+
-+ -
 -+
-+ -
 -+
-+ -
 -+
-+ -
 -+
-+ -
 -+
-+ -
 -+
-+ -
 -+
-+ -
 -+
-+ -
 -+
-+ -
 -+
-+ -
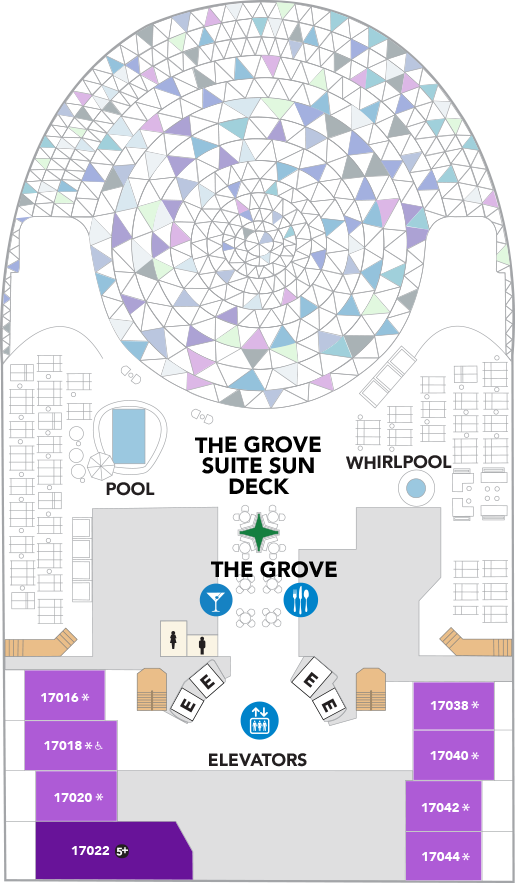 -+
-+ -
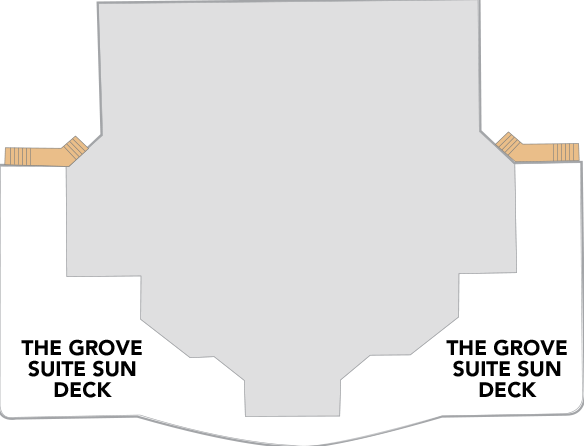 -+
-+ -
 -+
-+
-
Alternative Cruises on this Ship
Dates
Nights
Ship
Departure Port
Price
Action
-
Dates 01/Feb/2026Nights 7 NightsShip Star of the SeasDeparture Port Port Canaveral, FloridaPrice £ 1,352 pp
-
Dates 08/Feb/2026Nights 7 NightsShip Star of the SeasDeparture Port Port Canaveral, FloridaPrice £ 1,408 pp
-
Dates 15/Feb/2026Nights 7 NightsShip Star of the SeasDeparture Port Port Canaveral, FloridaPrice £ 1,574 pp
-
Dates 22/Feb/2026Nights 7 NightsShip Star of the SeasDeparture Port Port Canaveral, FloridaPrice £ 1,441 pp
-
Dates 01/Mar/2026Nights 7 NightsShip Star of the SeasDeparture Port Port Canaveral, FloridaPrice £ 1,506 pp
-
Dates 08/Mar/2026Nights 7 NightsShip Star of the SeasDeparture Port Port Canaveral, FloridaPrice £ 1,372 pp
-
Dates 15/Mar/2026Nights 7 NightsShip Star of the SeasDeparture Port Port Canaveral, FloridaPrice £ 1,582 pp
-
Dates 22/Mar/2026Nights 7 NightsShip Star of the SeasDeparture Port Port Canaveral, FloridaPrice £ 1,403 pp
-
Dates 29/Mar/2026Nights 7 NightsShip Star of the SeasDeparture Port Port Canaveral, FloridaPrice £ 1,365 pp











