CRUISE ID:
1999189
-
Icon Of The Seas
-
Caribbean
-
IC07E371


-
Itinerary
-
Ship Info
-
Cabin
-
Deck
-
Itinerary Details
-
Day 108 Feb 2025Miami, Florida00:0017:00
-
Day 209 Feb 2025Cruising00:0000:00
-
Day 310 Feb 2025Cruising00:0000:00
-
Day 411 Feb 2025Philipsburg, St. Maarten08:0018:00
-
Day 512 Feb 2025Charlotte Amalie, St. Thomas07:0014:00
-
Day 613 Feb 2025Cruising00:0000:00
-
Day 714 Feb 2025Perfect Day Cococay, Bahamas09:0017:00
-
Day 815 Feb 2025Miami, Florida06:0000:00
-
-
Ship InformationActivities
-
Relaxation
- Bathrobes
- Sun Deck
- Swimming Pool
- Vitality Spa
- Whirlpool
-
Other
- Arcade
- Concierge
- Conference Center
- Elevator
- Gangway
- Medical Centre
-
Entertainment
- Boleros Latin Lounge
- Casino Royale
- Karaoke
- Royal Theater
- The Cove
-
Fitness
- Fitness Center
-
Food and Drink
- Dining Room
- Hideaway Bar
- Lobby Bar
- Lounge
- Park Cafe
- Schooner Bar
- Sorrentos Pizzeria
- Sports Bar
- Supper Club
- Wine bar
-
Technology
- Internet Cafe
-
Recreational
- H2O Zone Water Park
- Running Track
- Spotlights
Ship Facts-
Launched
-
Length0
-
Occupancy7600
-
TotalCabins2805
-
TotalCrew2350
-
Tonnage250800
-
-
-
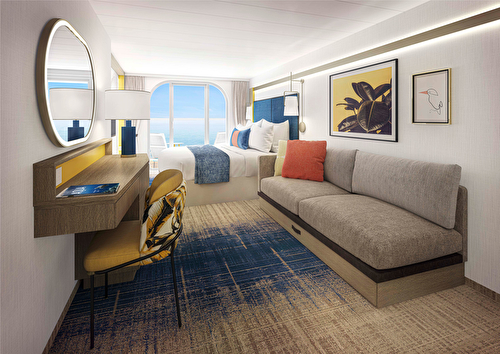 OceanC3C5D1D2D3D4D5N1N4N5Two twin beds that convert to Royal King, seating area with sofa, full bathroom, shower with bench and private balcony.
OceanC3C5D1D2D3D4D5N1N4N5Two twin beds that convert to Royal King, seating area with sofa, full bathroom, shower with bench and private balcony. -
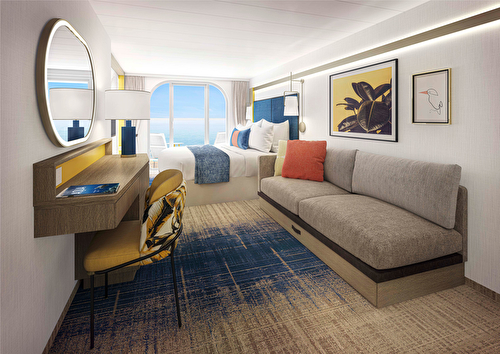 ConnectingCBTwo twin beds that convert to Royal King, seating area with sofa, full bathroom, shower with bench and private balcony.
ConnectingCBTwo twin beds that convert to Royal King, seating area with sofa, full bathroom, shower with bench and private balcony. -
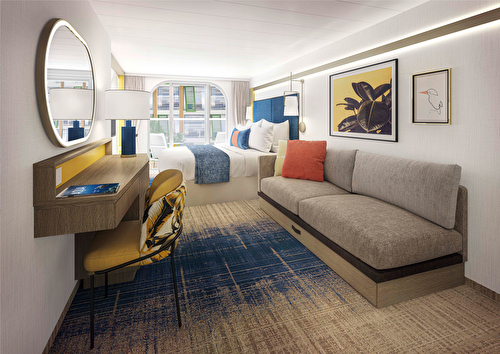 CentralF1F5U5Two twin beds that convert to Royal King, seating area with sofa, full bathroom, shower with bench and private balcony with Central Park view.
CentralF1F5U5Two twin beds that convert to Royal King, seating area with sofa, full bathroom, shower with bench and private balcony with Central Park view. -
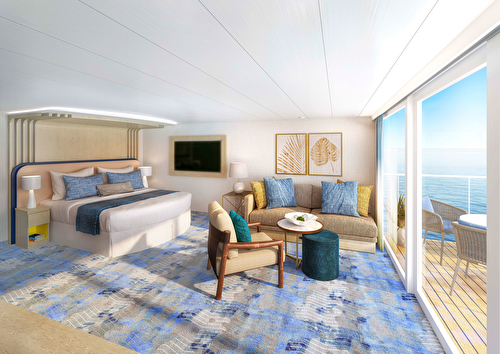 GrandGSBedroom area with two twin beds that convert to Royal King. Full bathroom with tub and two sinks. Living room with sofa that converts to double bed. Dry bar area and vanity/desk. Private balcony with seating area and private dining. Sleeps up to 4.
GrandGSBedroom area with two twin beds that convert to Royal King. Full bathroom with tub and two sinks. Living room with sofa that converts to double bed. Dry bar area and vanity/desk. Private balcony with seating area and private dining. Sleeps up to 4. -
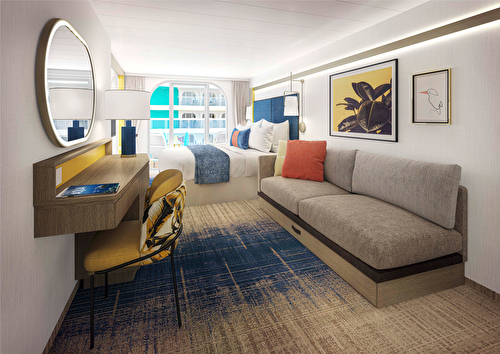 SurfsideH3H5SFT5Designed to give everyone their own space, these suites offer a separate cozy kid's room. Two twin beds that convert to a Royal King bed. One sofa bed that converts to a bed ideal for 2 kids. Split bathrooms with a shower, sink and toilet and sink. Private balcony with Surfside neighborhood view. Sleeps 2 adults and 2 kids. Stateroom: 269 sq. ft. Balcony: 53 sq. ft.
SurfsideH3H5SFT5Designed to give everyone their own space, these suites offer a separate cozy kid's room. Two twin beds that convert to a Royal King bed. One sofa bed that converts to a bed ideal for 2 kids. Split bathrooms with a shower, sink and toilet and sink. Private balcony with Surfside neighborhood view. Sleeps 2 adults and 2 kids. Stateroom: 269 sq. ft. Balcony: 53 sq. ft. -
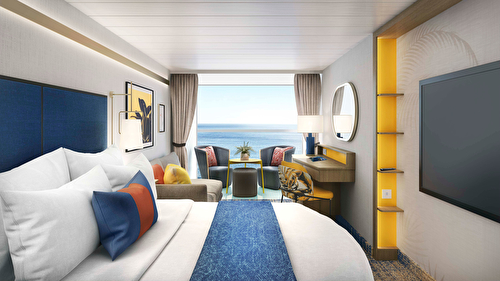 InfiniteI1I3IFIGBedroom area with two twin beds that convert to Royal King. Split bath with one compartment containing a tub and sink and the other with a sink and toilet. Living room features sofa that converts to double bed with the option to extend the interior to outdoors with the convertible balcony. Private balcony with seating area and private dining. Sleeps up to 4.
InfiniteI1I3IFIGBedroom area with two twin beds that convert to Royal King. Split bath with one compartment containing a tub and sink and the other with a sink and toilet. Living room features sofa that converts to double bed with the option to extend the interior to outdoors with the convertible balcony. Private balcony with seating area and private dining. Sleeps up to 4. -
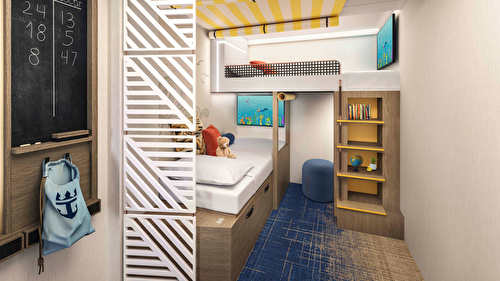 FamilyIBRoom with two twin beds that convert to Royal King bed, vanity and seating area with sofa and convertible balcony extendng the interior to outdoors. Separate room with bunk bed. Split bathroom. Connecting staterooms through private vestibule.
FamilyIBRoom with two twin beds that convert to Royal King bed, vanity and seating area with sofa and convertible balcony extendng the interior to outdoors. Separate room with bunk bed. Split bathroom. Connecting staterooms through private vestibule. -
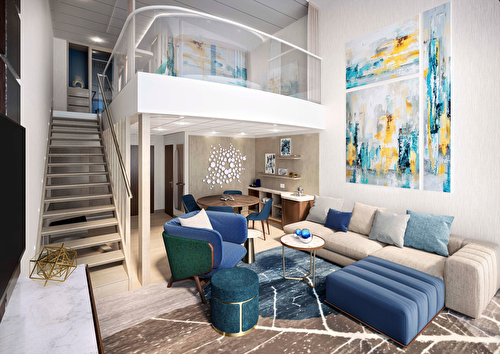 IconILTwo-decks-high stateroom with panoramic views. Main level features living room with sofa that converts to double bed and dining area with a dry bar. Second level features Master bedroom and bathroom. Bedroom has two twin beds that convert to a Royal King size bed. Bathroom includes a shower for two. Closets exist on each level. Private balcony features a dining area.
IconILTwo-decks-high stateroom with panoramic views. Main level features living room with sofa that converts to double bed and dining area with a dry bar. Second level features Master bedroom and bathroom. Bedroom has two twin beds that convert to a Royal King size bed. Bathroom includes a shower for two. Closets exist on each level. Private balcony features a dining area. -
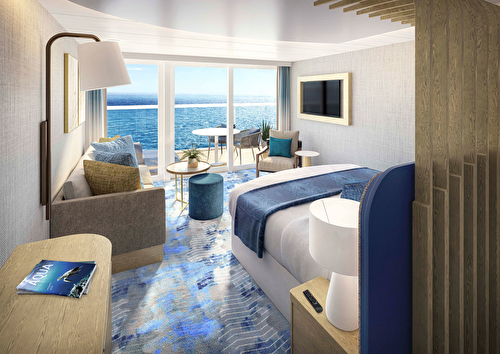 JuniorJSBedroom area with two twin beds that convert to Royal King. Dressing area in bedroom. Full bathroom with tub. Seating area with sofa. Private balcony. Sleeps up to 4.
JuniorJSBedroom area with two twin beds that convert to Royal King. Dressing area in bedroom. Full bathroom with tub. Seating area with sofa. Private balcony. Sleeps up to 4. -
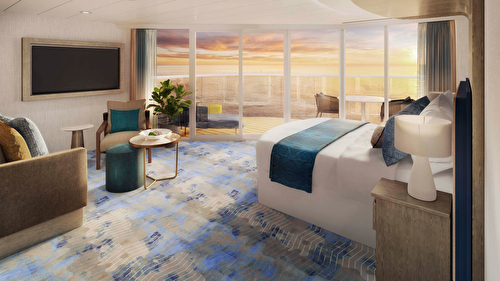 SunsetJTSNSSTwo twin beds that convert to Royal King. Private bathroom with tub and shower and two sinks, stone entry, large closets, dressing area in bedroom, living area with table and sofa that converts to a double bed. Private balcony with table and chairs. Bedroom area with two twin beds that convert to Royal King. Full bathroom with tub and two sinks. Living room with sofa that converts to double bed. Dry bar area and vanity/desk. Private balcony with seating area and private dining. Sleeps up to 4.
SunsetJTSNSSTwo twin beds that convert to Royal King. Private bathroom with tub and shower and two sinks, stone entry, large closets, dressing area in bedroom, living area with table and sofa that converts to a double bed. Private balcony with table and chairs. Bedroom area with two twin beds that convert to Royal King. Full bathroom with tub and two sinks. Living room with sofa that converts to double bed. Dry bar area and vanity/desk. Private balcony with seating area and private dining. Sleeps up to 4. -
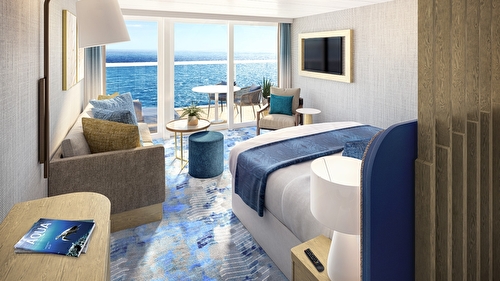 SkyJYBedroom area with two twin beds that convert to Royal King. Dressing area in bedroom. Full bathroom with tub. Seating area with sofa. Private balcony. Sleeps up to 4.
SkyJYBedroom area with two twin beds that convert to Royal King. Dressing area in bedroom. Full bathroom with tub. Seating area with sofa. Private balcony. Sleeps up to 4. -
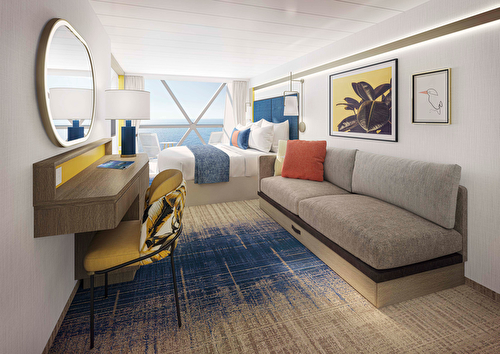 PanoramicL5VPBedroom area with two twin beds that convert to Royal King. Dressing area in bedroom. Full bathroom with tub. Seating area with sofa. Extension of room that is a panoramic seating area. Sleeps up to 4.
PanoramicL5VPBedroom area with two twin beds that convert to Royal King. Dressing area in bedroom. Full bathroom with tub. Seating area with sofa. Extension of room that is a panoramic seating area. Sleeps up to 4. -
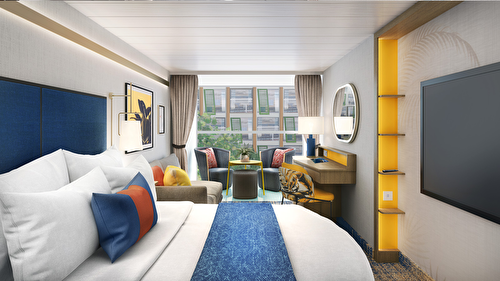 GuaranteeNQXNYOZITwo twin beds that convert to Royal King, seating area with sofa, full bathroom, shower with bench and private balcony with Neighborhood view. Stateroom: 196 sq. ft. Balcony: 50 sq. ft.
GuaranteeNQXNYOZITwo twin beds that convert to Royal King, seating area with sofa, full bathroom, shower with bench and private balcony with Neighborhood view. Stateroom: 196 sq. ft. Balcony: 50 sq. ft. -
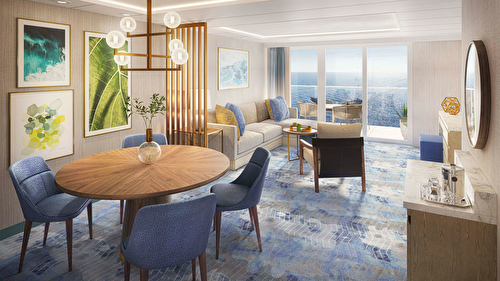 Owner'sOSTwo twin beds that convert to Royal King. Private bathroom with tub and shower and two sinks, stone entry, large closets, dressing area in bedroom, living area with table and sofa that converts to a double bed. Private balcony with table and chairs. Bedroom area with two twin beds that convert to Royal King. Full bathroom with tub and two sinks. Living room with sofa that converts to double bed. Dry bar area and vanity/desk. Private balcony with seating area and private dining. Sleeps up to 4.
Owner'sOSTwo twin beds that convert to Royal King. Private bathroom with tub and shower and two sinks, stone entry, large closets, dressing area in bedroom, living area with table and sofa that converts to a double bed. Private balcony with table and chairs. Bedroom area with two twin beds that convert to Royal King. Full bathroom with tub and two sinks. Living room with sofa that converts to double bed. Dry bar area and vanity/desk. Private balcony with seating area and private dining. Sleeps up to 4. -
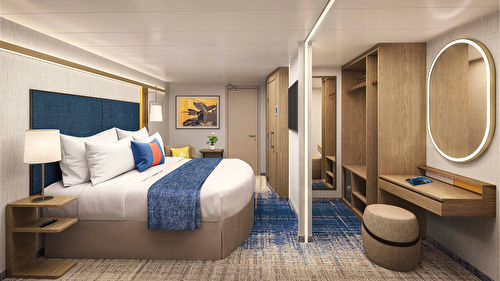 InteriorQ2V4Two twin beds that convert to Royal King, walk-in closet, private bathroom and seating area.
InteriorQ2V4Two twin beds that convert to Royal King, walk-in closet, private bathroom and seating area. -
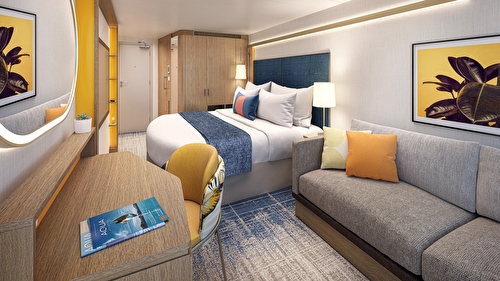 SpaciousR3R4Two twin beds that convert to Royal King, private bathroom and seating area.
SpaciousR3R4Two twin beds that convert to Royal King, private bathroom and seating area. -
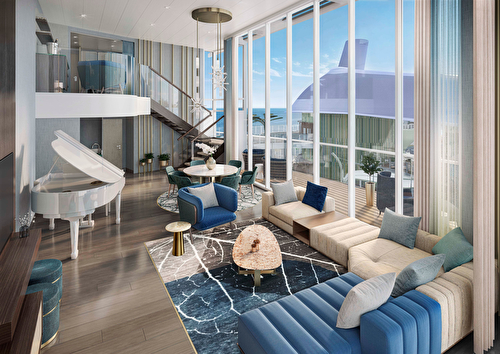 RoyalRLTwo-decks-high stateroom with panoramic views. Main level features a bedroom with closet and vanity and two twin beds that convert to Royal King; dining area with wet bar, piano, living room with sofa that converts to double bed; bathroom with shower and integrated bench. Master bedroom features a King size bed with Matermoll Summer Mattress; bathroom with tub, shower, two sinks, half bath (toilet compartment with sink); and a walk-in closet - all on the second level. Includes vestibule with mini bar and two lounge chairs (retreat) at the top of the stairs - vestibule serves as added privacy - and has no direct view to the bedroom. The Private balcony features whirlpool and dining area, bar with sink. Sleeps up to 6 guests.
RoyalRLTwo-decks-high stateroom with panoramic views. Main level features a bedroom with closet and vanity and two twin beds that convert to Royal King; dining area with wet bar, piano, living room with sofa that converts to double bed; bathroom with shower and integrated bench. Master bedroom features a King size bed with Matermoll Summer Mattress; bathroom with tub, shower, two sinks, half bath (toilet compartment with sink); and a walk-in closet - all on the second level. Includes vestibule with mini bar and two lounge chairs (retreat) at the top of the stairs - vestibule serves as added privacy - and has no direct view to the bedroom. The Private balcony features whirlpool and dining area, bar with sink. Sleeps up to 6 guests. -
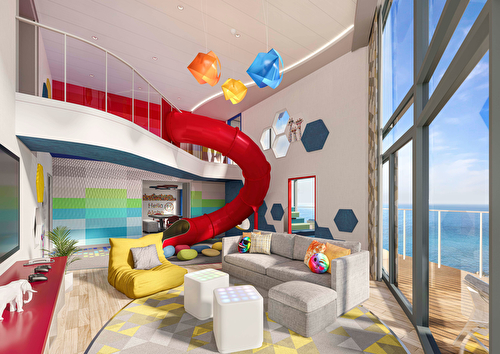 UltimateULThree-decks-high stateroom featuring The Yard, an exclusive backyard with access to Surfside family neighborhood. Includes a mailbox, table tennis, outdoor seating, outdoor games and seating nook. Main level inlcudes a private balcony with whirlpool and six person dining table. Upper level inlcudes a private balcony accessible from the master bedroom overlooking Surfside. Sleeps up to 8 guests.
UltimateULThree-decks-high stateroom featuring The Yard, an exclusive backyard with access to Surfside family neighborhood. Includes a mailbox, table tennis, outdoor seating, outdoor games and seating nook. Main level inlcudes a private balcony with whirlpool and six person dining table. Upper level inlcudes a private balcony accessible from the master bedroom overlooking Surfside. Sleeps up to 8 guests. -
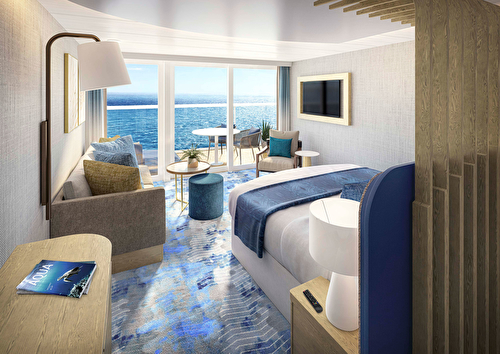 SuiteWSSuite - Guaranteed
SuiteWSSuite - Guaranteed -
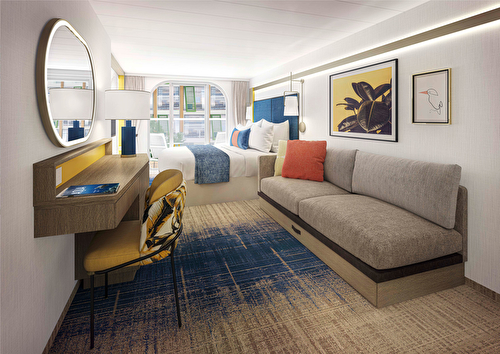 BalconyXBBalcony Stateroom - Guaranteed
BalconyXBBalcony Stateroom - Guaranteed
-
-
Select a Deck
-
Deck 02
-
Deck 03
-
Deck 04
-
Deck 05
-
Deck 06
-
Deck 07
-
Deck 08
-
Deck 09
-
Deck 10
-
Deck 11
-
Deck 12
-
Deck 14
-
Deck 15
-
Deck 16
-
Deck 17
-
Deck 18
-
Deck 19
-
Deck 20
Deck 02Deck 02Deck 03Deck 04Deck 05Deck 06Deck 07Deck 08Deck 09Deck 10Deck 11Deck 12Deck 14Deck 15Deck 16Deck 17Deck 18Deck 19Deck 20-
 -+
-+ -
 -+
-+ -
 -+
-+ -
 -+
-+ -
 -+
-+ -
 -+
-+ -
 -+
-+ -
 -+
-+ -
 -+
-+ -
 -+
-+ -
 -+
-+ -
 -+
-+ -
 -+
-+ -
 -+
-+ -
 -+
-+ -
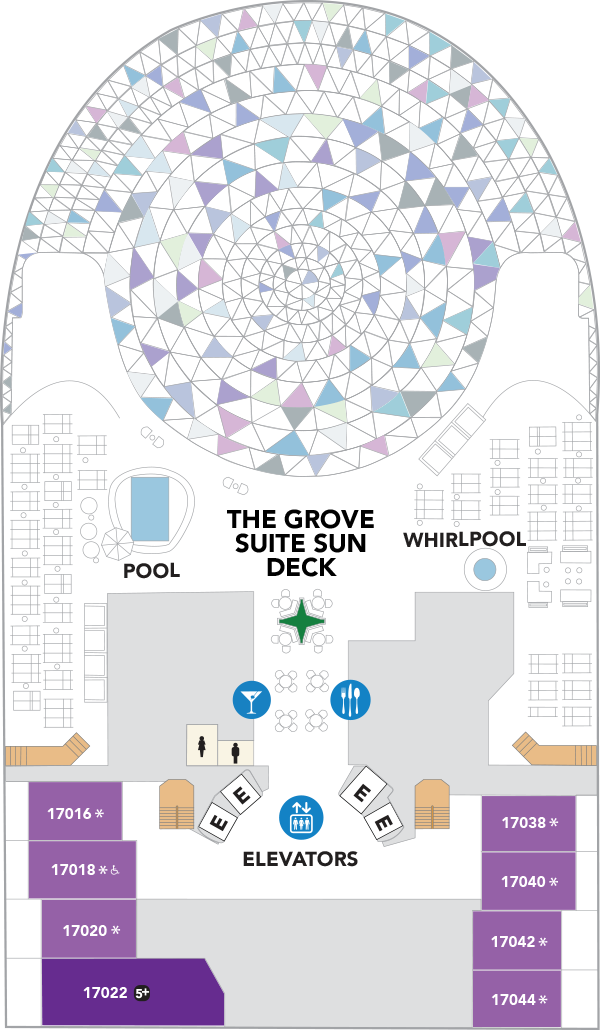 -+
-+ -
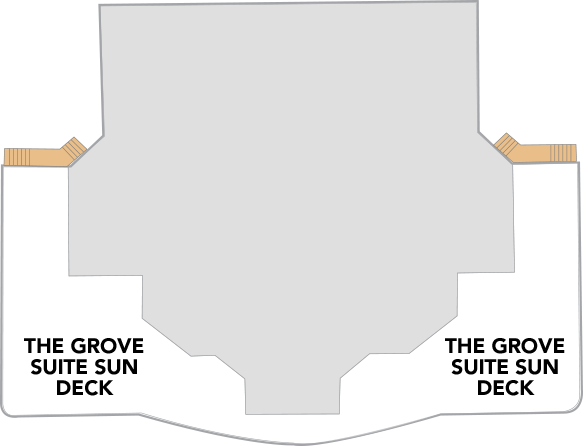 -+
-+ -
 -+
-+
-
Alternative Cruises on this Ship
Dates
Nights
Ship
Departure Port
Price
Action
-
Dates 08/Feb/2025Nights 7 NightsShip Icon of the SeasDeparture Port Miami, FloridaPrice £ 1,896 pp
-
Dates 22/Feb/2025Nights 7 NightsShip Icon of the SeasDeparture Port Miami, FloridaPrice £ 1,749 pp
-
Dates 01/Mar/2025Nights 7 NightsShip Icon of the SeasDeparture Port Miami, FloridaPrice £ 1,646 pp
-
Dates 08/Mar/2025Nights 7 NightsShip Icon of the SeasDeparture Port Miami, FloridaPrice £ 1,736 pp
-
Dates 15/Mar/2025Nights 7 NightsShip Icon of the SeasDeparture Port Miami, FloridaPrice £ 1,900 pp
-
Dates 22/Mar/2025Nights 7 NightsShip Icon of the SeasDeparture Port Miami, FloridaPrice £ 1,853 pp
-
Dates 29/Mar/2025Nights 7 NightsShip Icon of the SeasDeparture Port Miami, FloridaPrice £ 1,630 pp











